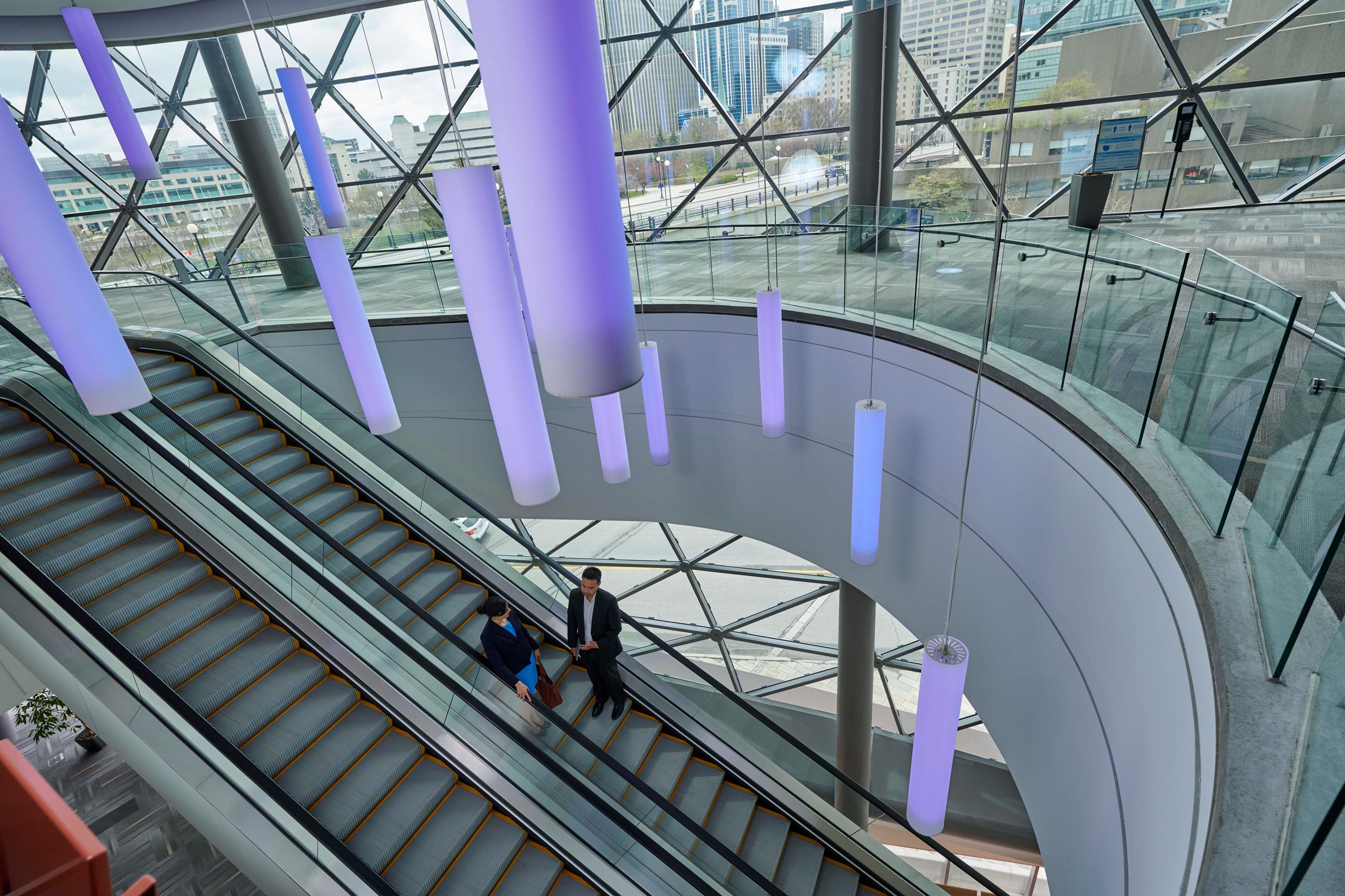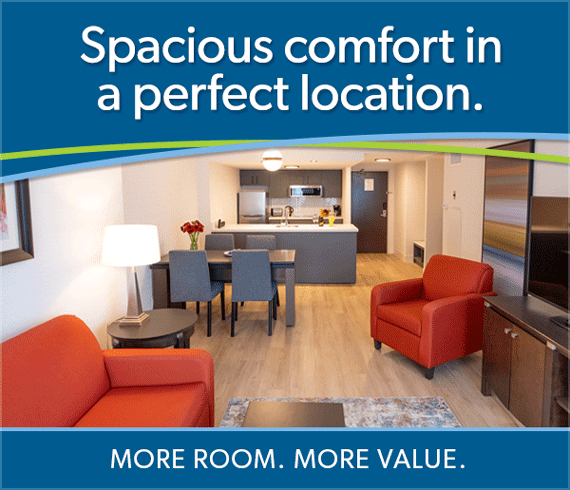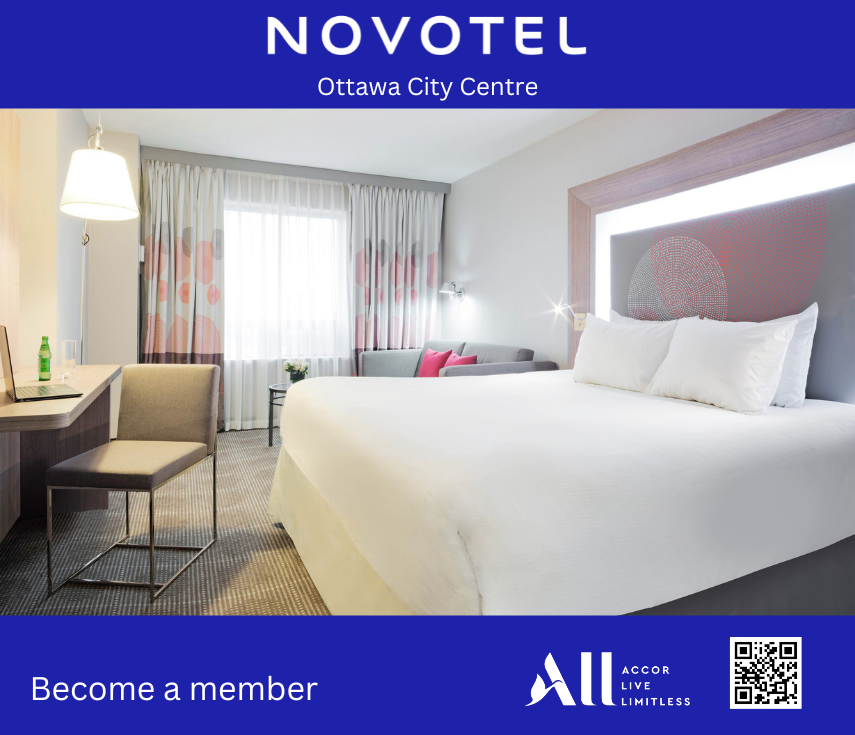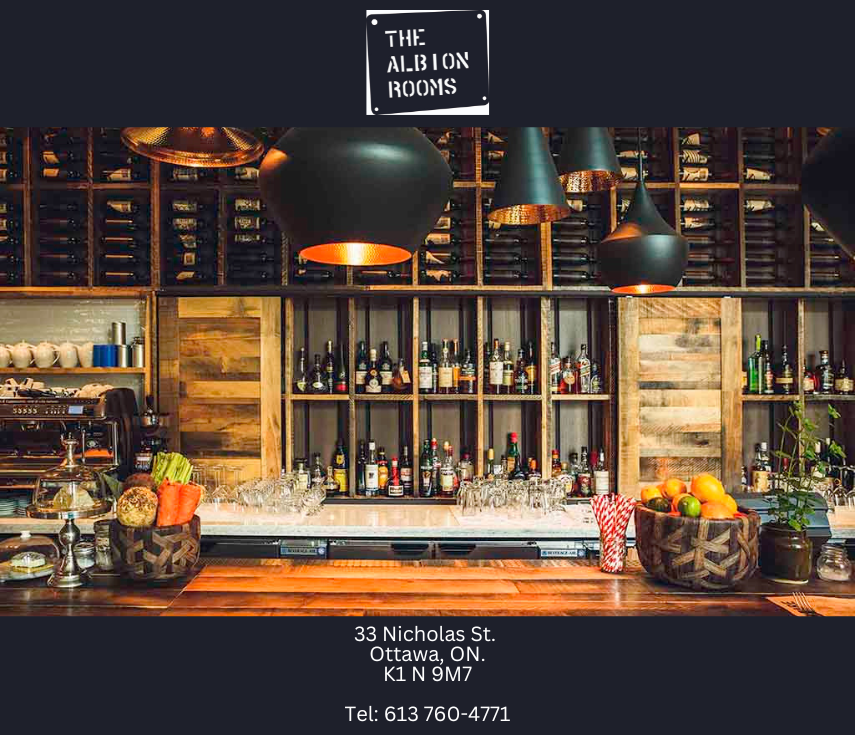A Universal Design Approach
The Shaw Centre is committed to providing an inclusive and equal opportunity for every one of our guests.
Website Accessibility
To improve website accessibility for people with disabilities, the Web Content Accessibility Guidelines (WCAG) defines requirements for designers and developers. The WCAG is based on 4 essential principles – perceivable, operable, understandable, and robust – that serve as the foundation for the guidelines’ requirements.
The Shaw Centre is dedicated to making its website accessible to everyone. In line with this, it has developed its website according to WCAG 2.0 and is compliant with the Accessibility for Ontarians with Disabilities Act (AODA).
Feedback
We welcome your feedback on the accessibility of The Shaw Centre. Please let us know if you encounter accessibility barriers on The Shaw Centre website:
Phone: 1-613-563-1984
E-mail: info@shaw-centre.com
Visitor Address: 55 Colonel By Drive
Postal Address: K1N 9J2
We try to respond to feedback within 2 business days.
Testing Tools
In collaboration with Cinnamon Toast New Media, the Shaw Centre conducted testing using the following tools:
WAVE
Lighthouse
Axe DevTools
Google Chrome Developer Tools
BrowserStack

Building Accessibility
We’ve gone beyond the Ontario Building Code in favour of a universal approach to accessibility. We designed the Shaw Centre to meet the following codes, standards, and accessibility requirements:
- Ontario Building Code (2006)
- Americans with Disabilities Act (ADA)
- Americans with Disabilities Act Accessibility Guidelines (ADAAG) (2004)
- CAN/CSA-B651 (2004 and draft 2010), Accessible Design for the Built Environment
- The Building Beta test was conducted to test accessibility features and emergency communications protocols before opening.
Although not required in Canada, we voluntarily designed our facility to meet ADA and ADAAG requirements to accommodate American attendees.
Upon request, Shaw Centre will provide or arrange for the provision of accessible formats and communications support for persons with disabilities.
Please contact us at info@shaw-centre.com or call 613-688-8209.
Our Accessible Areas
WASHROOMS
- Doorless entry to washrooms.
- Accessible stalls and individual/family stalls located on all meeting levels.
- Lavatories and soap dispensers are hands-free.
- Individual/family washrooms are at least 1500 x 1600 mm and include a sink.
RAMPS
- All ramps have a slope of at least 1:13 (one foot (30 cm) in height needs 13 feet (396 cm) of distance for the incline).
- Ramps have a colour-contrasting warning strip at the top.
- No front-of-house ramp is longer than 9 meters.
FIRE AND LIFE SAFETY
- Refuge/rescue assistance areas are situated on each floor above and below the main level.
- Evacuation onto the terrace at Level 3 is possible.
- Visual alarms are located throughout the facility, including in all meeting rooms and washrooms.
WAYFINDING
- Raised directional tiles and pavers.
- Tactile Walking Surface Indicators(TWSI) are installed in the exterior plaza leading to the crosswalks’ entrance and the main interior lobby leading to the building directory at the elevator.
- Tactile and braille signage is available throughout the facility to identify all rooms, including meeting rooms.
STAIRS
- Steps designed without nosings.
- Non-slip edges on steps.
- Contrasting handrails.
HANDRAILS
- The height of the handrails is 2.8 feet (880mm), while the upward limit in the CSA is 3 feet (920mm).
DOORS AND ENTRY POINTS
- All entrances are accessible and contain Automatic door openers.
- Accessible interior parking on P1 and P2, with an entrance to the Shaw Centre.
GENERAL SAFETY
- Guards installed under escalators, stairs, and ramps for added protection.
- Interior routes are wide and free of obstacles.
- Use of sound-dampening materials and panels in meeting rooms and Canada Hall.
- Dual-height drinking fountains are located between the orb washrooms on L4 and near the Rideau Centre entrance on L2.
LIGHTING
- Retractable light shades are installed along the glass curtain wall on L4. Spotlighting is available in Canada Hall.
- Projection services are available for captioning.
- Touch panel controls located in all meeting rooms to control light, temperature, sound, etc.
- Portable control units are available upon request.
- Assistive Listening Systems are available.
- Protection at ground level from the underside of the Mackenzie King Bridge stairs (guardrails/bollards).
- Locker room benches are moveable.
SHOWERS
- Controls are within reach of the seat.






